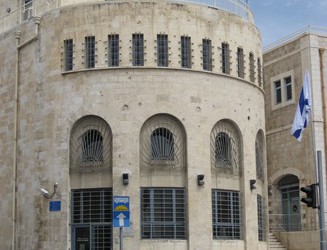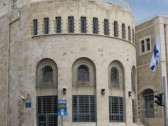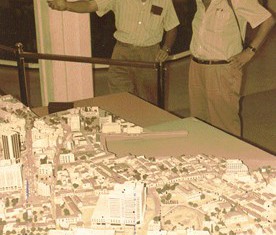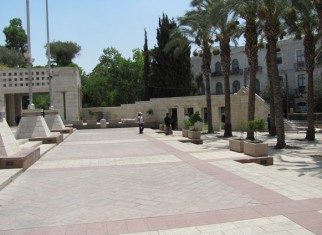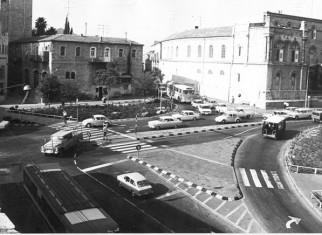About the project
Jerusalem City Hall was located until 1993 in a Mandatory Modern-style, c. 1930 building designed by British architect A. Clifford Holliday that stands at Zahal (Israel Defense Forces) Square (formerly Allenby Square). The square is one of the most historically sensitive areas of the city, as can be seen on the building’s facade, which was scarred by intensive fighting in the War of Independence (1948). The Jerusalem Foundation supported the installation of stained glass windows in the City Council Chamber in 1972. The windows were created by Avigdor Arikha (b. 1929, Romania) an Israeli artist, art historian and curator. The City Hall building was renovated and incorporated into a 30-acre municipal government complex that includes renovated Turkish, Armenian and British Mandatory structures, a new office building, a 500-car underground parking lot, commercial facilities and Safra Square in 1993.

