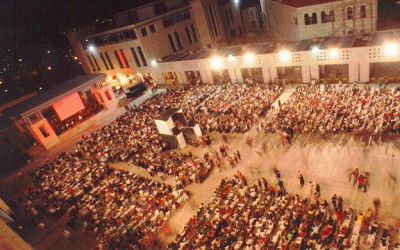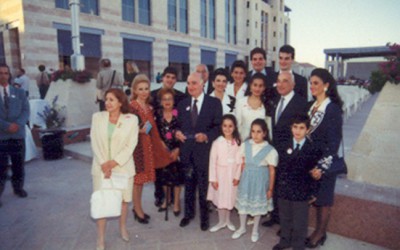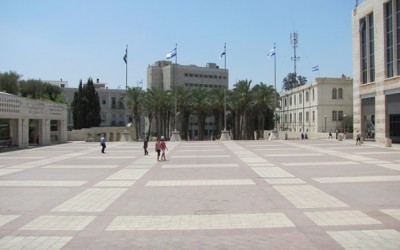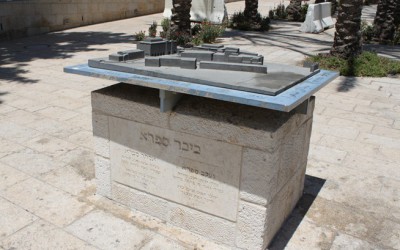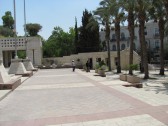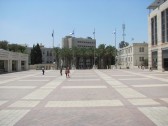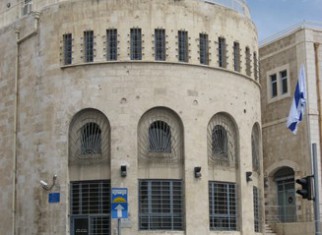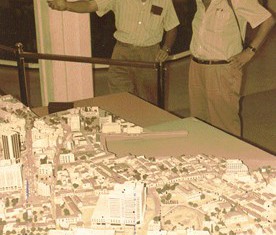About the project
The Jerusalem municipality created a 30-acre government complex in 1993 to house its many public departments. The complex was the product of more than 20 years of thinking, rethinking and study of possibilities. The final $125 million design, executed by Canadian architect Jack Diamond with a team of local architects, includes the former City Hall, renovated Turkish, Armenian and British Mandatory structures, a new office building, a 500-car underground parking lot and commercial facilities. The Jerusalem Foundation supported construction of Safra Square, a grand, stone-paved plaza that is the central design feature of the complex. The plaza includes a grove of palm trees and a fountain at its main, southern entrance from Jaffa Road and a covered stage at its northern end. The plaza serves a variety of public purposes, from an orientation area for the government complex, to a venue for the annual Book Week and the site of weekly Israeli folk dancing.


